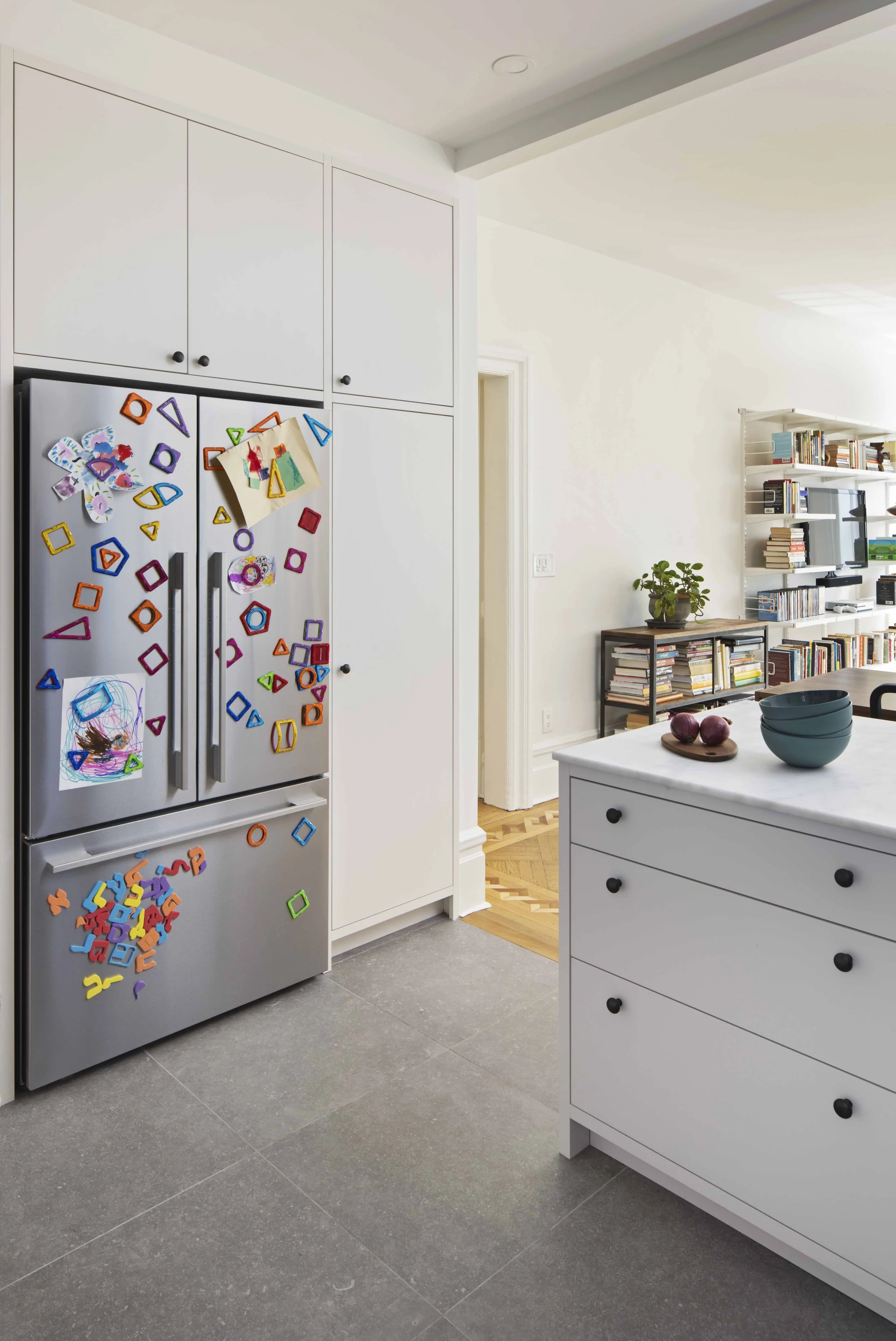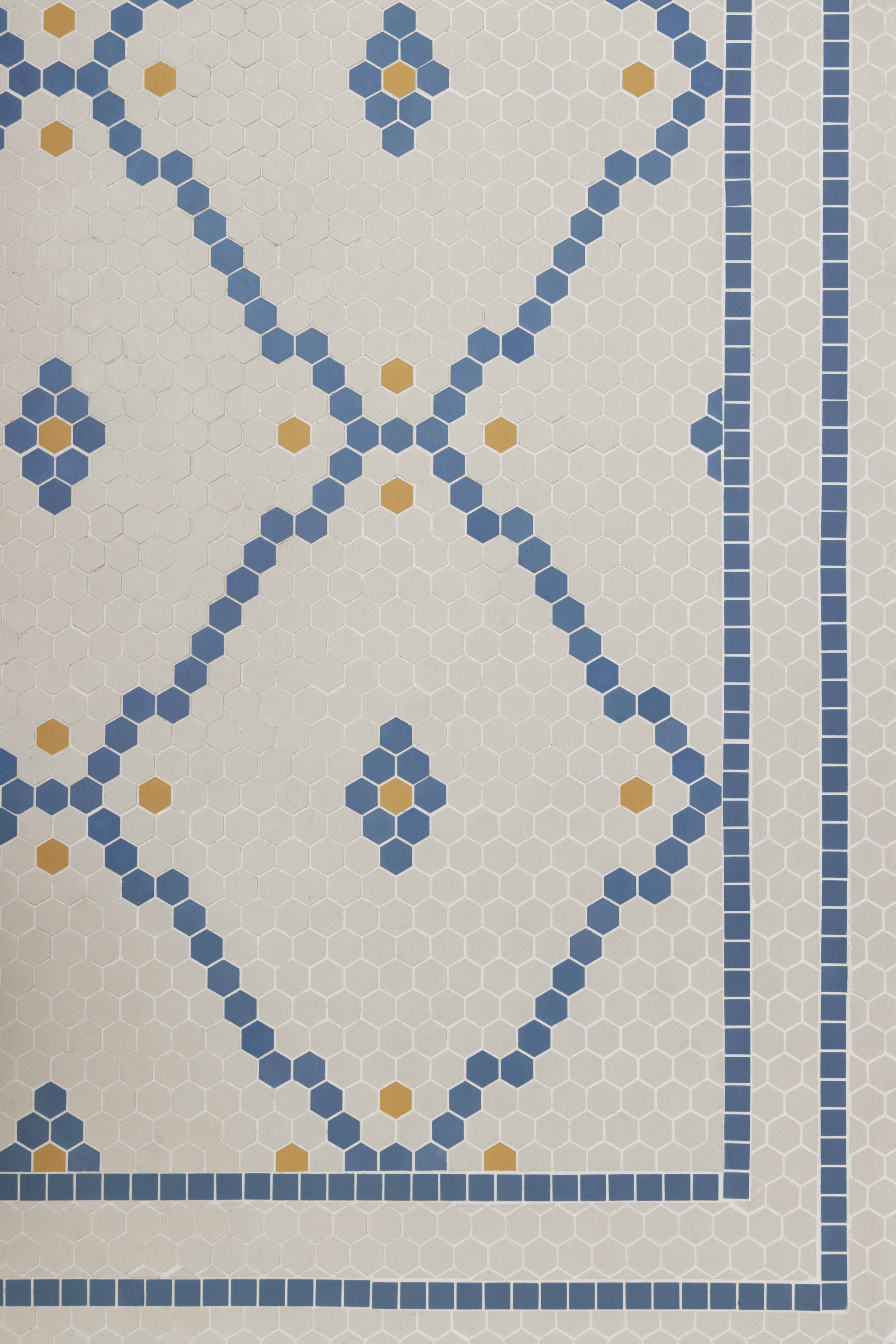Park Slope Pre-War Apartment
Renovation of an existing historic apartment for a young family
“Luki‘s input and productivity were invaluable at every stage and discipline of our apartment renovation. She’s competent, creative, and kind. We are thrilled with our new home and could not have done it without her!”
A & S
After much hunting, our clients for this project were thrilled to find a 3-bedroom apartment with beautiful original wood floors, well-proportioned rooms and intact details near Prospect Park.
However, despite being a great size for their young family, the existing layout of the apartment seemed oddly back-to-front: the kitchen and dining spaces were at the very back of the apartment by way of a long hallway, while the living room was located by itself at the front of the apartment. Plus, there was only one small bathroom.
They approached our studio after making an offer on the apartment, asking if we could help them relocate the primary bedroom to the back of the apartment, away from the street, and also add a new primary bathroom and closet. In turn, they wanted to move the kitchen and dining spaces to the front of the building, in order to create a large open living and family space facing the bay windows and looking out onto the street below.
Current building codes made it tough to move the plumbing and utilities to the front of the apartment, but we managed to make it work while meeting the City’s rules and regulations for this kind of spatial reorganization.
The old primary bedroom became a new open plan kitchen. We introduced an island to link the kitchen with the new dining area and we maximized kitchen storage. The clients wanted the apartment to feel light and airy, so we opted for off-white lacquer kitchen cabinets, handmade white backsplash tile and soft white and grey Italian marble counters.
Throughout the home, we set out to choose materials that would either emphasize the original Pre-War era details of the apartment, or sit alongside them in a quiet but considered way.
The existing historic mantel in the new primary bedroom had had its original hearth and fireplace removed by previous owners, but we reinstated new light blue hearth tile and plastered the brick chimney surface behind.
We re-tiled the original bathroom floor with a mosaic tile pattern, alluding to the historic flooring in the building’s communal hallways with a new and playful colorful design.
Matching off-white subway tile was chosen for the walls.
The new primary bathroom has a classic palette of white subway tile and Carrara stone hexagon mosaic floortiling. We simultaneously warmed up the color palette in this room by introducing a rose-hued off-white paint color for the custom vanity. Glass cabinet knobs amplify the light quality of the finishes in this room.
We squeezed a matching linen cabinet into the corner, ensuring that all storage elements in this room feel more like furniture than cumbersome closets.
New and old elements combine throughout the renovated apartment to create a light-filled home. The spaces are characterized by warmth and utility and small thoughtful details create moments of delight throughout the owners’ daily use of their apartment. What was once an awkwardly laid-out apartment is now an efficient and friendly home for a young family.










