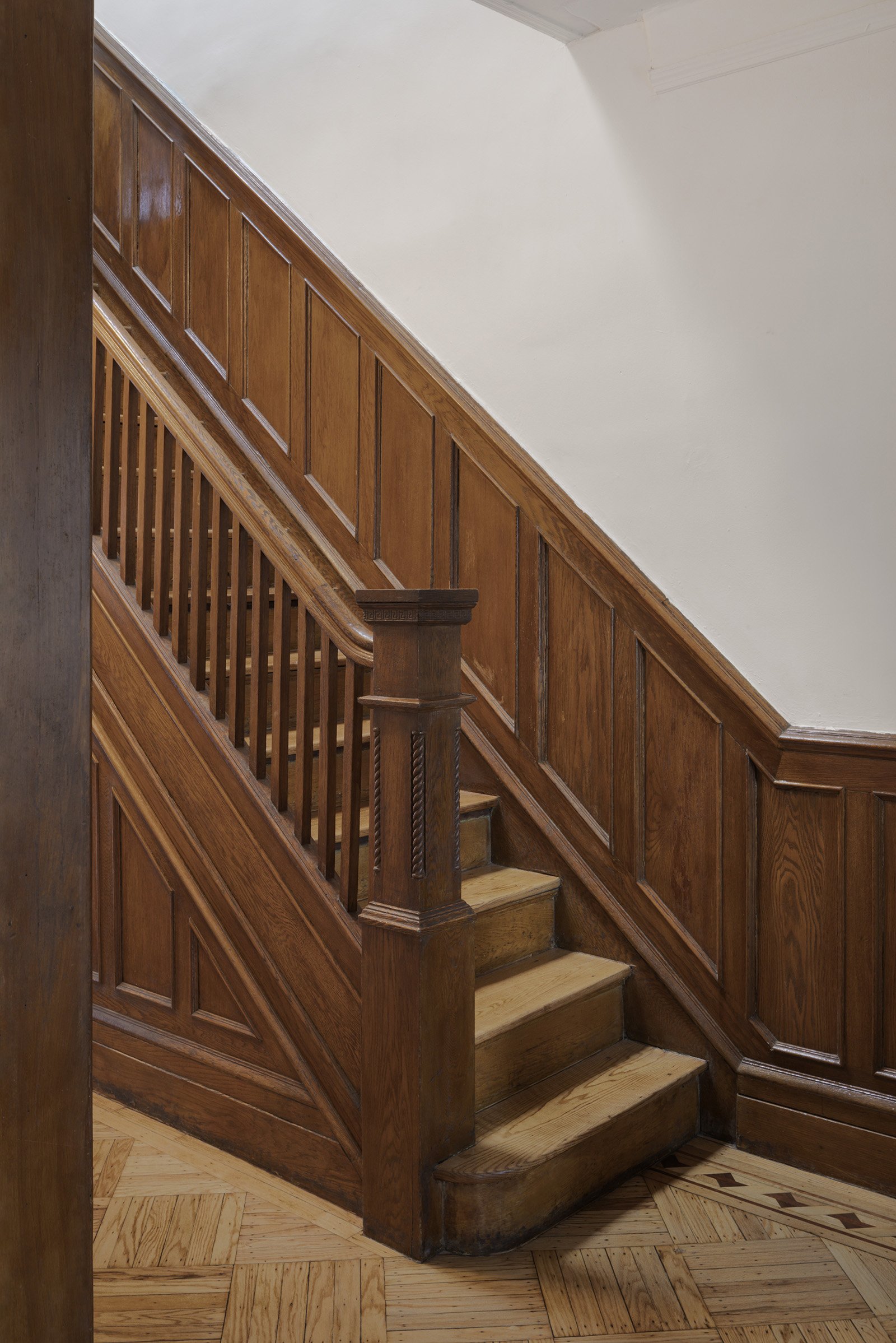Flatbush Limestone
Renovation of a Landmarked townhouse
“Studio Officina was an amazing collaborator and project manager for our top-to-bottom townhouse renovation project. Luki consistently worked within our budget to help us achieve the aesthetic we wanted and managed a positive and productive relationship with our contractor.”
Luke & Megan
When our clients purchased this historic (now Landmarked) Queen Anne Limestone townhouse in Flatbush, it was in a pretty bad state of disrepair: severe termite damage, a leaking roof and more than its fair share of mice and cockroaches…!
But they saw beyond its flaws in order to fall in love with its mostly intact historic wood detailing. Early on in the process of purchasing the house, they asked us to help them find a way to upgrade and modernize the bathrooms and kitchen, repair the serious damage to the base building utilities and structure and, just as importantly, create a welcoming and functional home for them and their 3 young children.
We worked closely with them to identify what their key priorities for the overall project were and what their budget could realistically achieve.
From the outset, the clients knew that they wanted to retain the historic wood-paneled dining room on the parlor floor, however, the cramped and narrow kitchen adjacent to this central room was nowhere near large or functional enough to work for them and their growing young family.
Opening up the kitchen to the dining room therefore became the key budget priority, and we set out to do so in a manner that would still allow the inherent qualities of the original dining space to remain.
The opened-up kitchen and dining room has now become the central hub of their family home: we inserted new kitchen cabinets and an island, a diagonal oak wood floor and new large glazing that faces the rear garden, bringing the old and new elements together in one space. We added a small steel deck that connects the kitchen to the existing garden.
Initial design meetings focused on the overall layout of each floor to determine how the circulation and relationship between all spaces could be improved and fine-tuned while still ensuring that the serious upgrades that the house needed could be carried out from a financial perspective.
The existing English basement (a cellar space with high windows) was dark, damaged by past flooding from prior leaks, and had an awkwardly large and ugly (but legal!) bathroom that needed a full renovation.
Meanwhile, the layout of the top floor needed to be reworked to add a primary bathroom and renovate the existing one.
Throughout the home, we let the existing wood detailing shine through, while also incorporating finishes and materials that the clients had seen and liked: polished nickel hardware in the kitchen, hexagon floor tile in the bathrooms, simple white subway wall tile, and blue and white Shaker-style cabinets.
We also encouraged the clients to spend a little more on some of the smaller but more significant elements, such as the light fixtures and cabinet pulls, as these items are often the ones we either touch or notice the most in a room. As such, they can add a lot of life and atmosphere to a space, even while other finishes remain more modest and simple.
Our detailed set of construction drawings also allowed work to proceed smoothly on site: our design and specification documents act as a clear guide for the contractor on all our projects.
This proved particularly crucial for this project as the construction site was forced to shut down for several months due to New York City’s Covid-19 lockdown.
Because we had worked hard with our clients to make all design decisions prior to or early on in the construction process, the overall construction schedule was met (less the enforced shutdown time) despite serious material delays caused by pandemic shortages.












