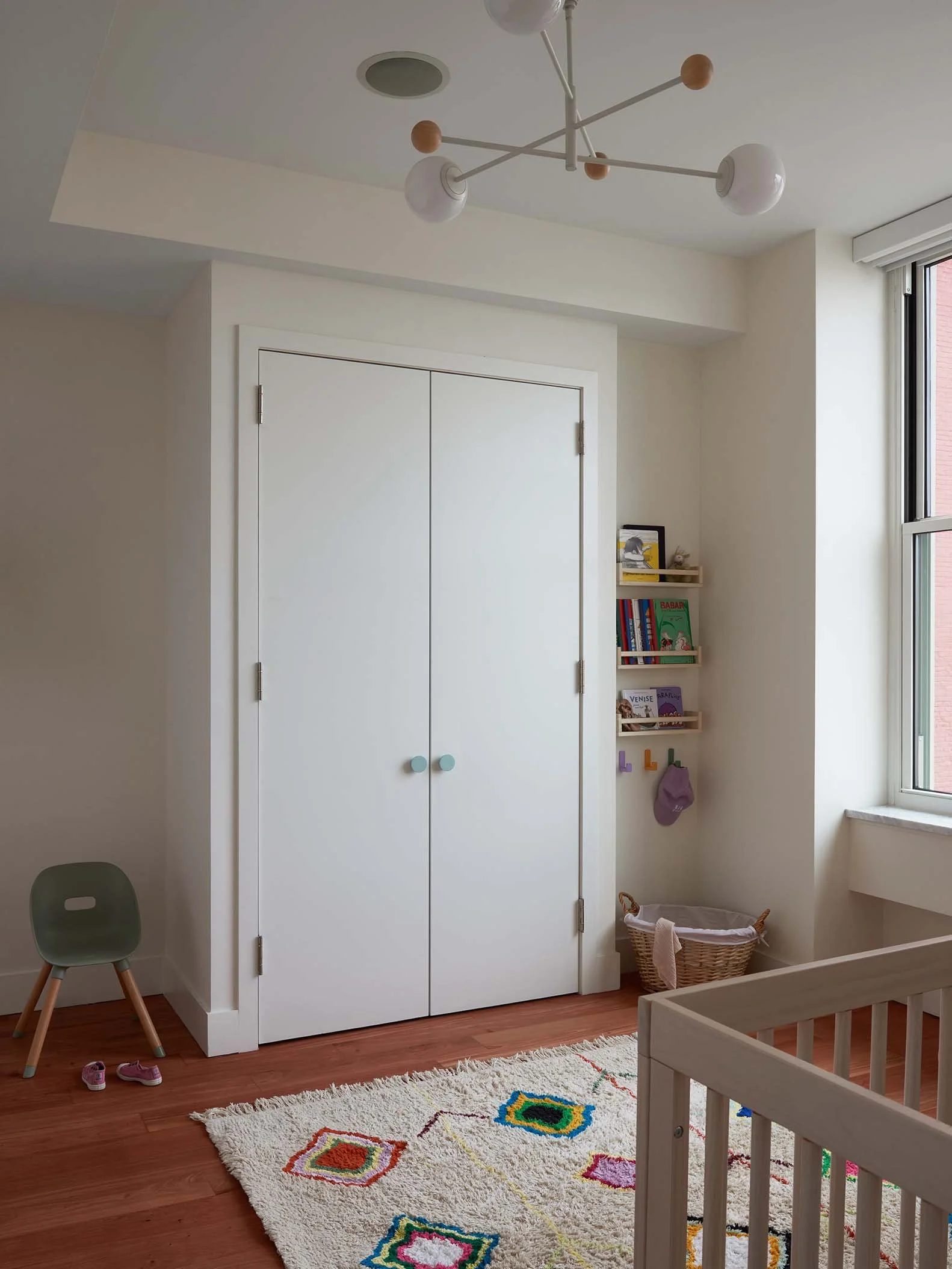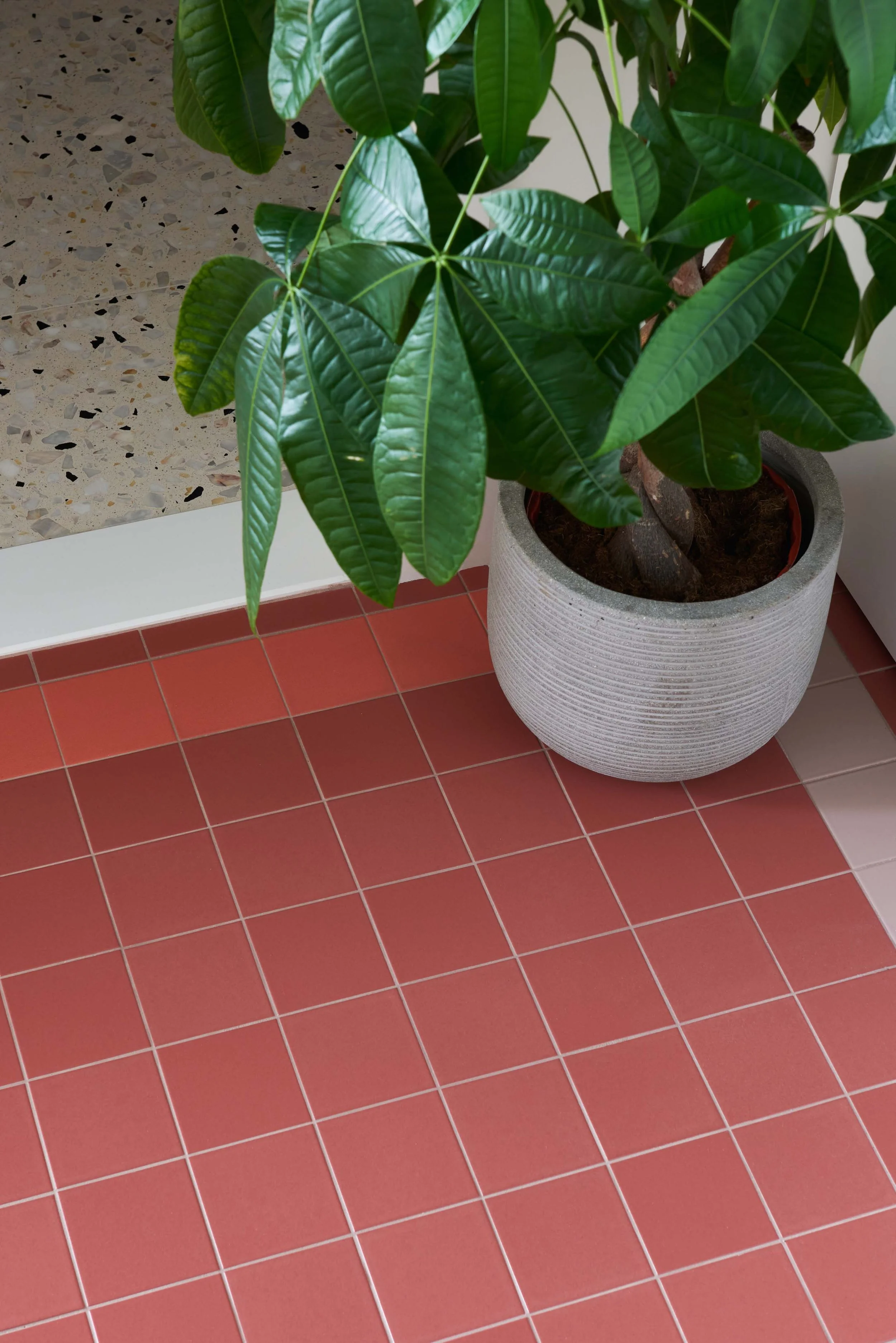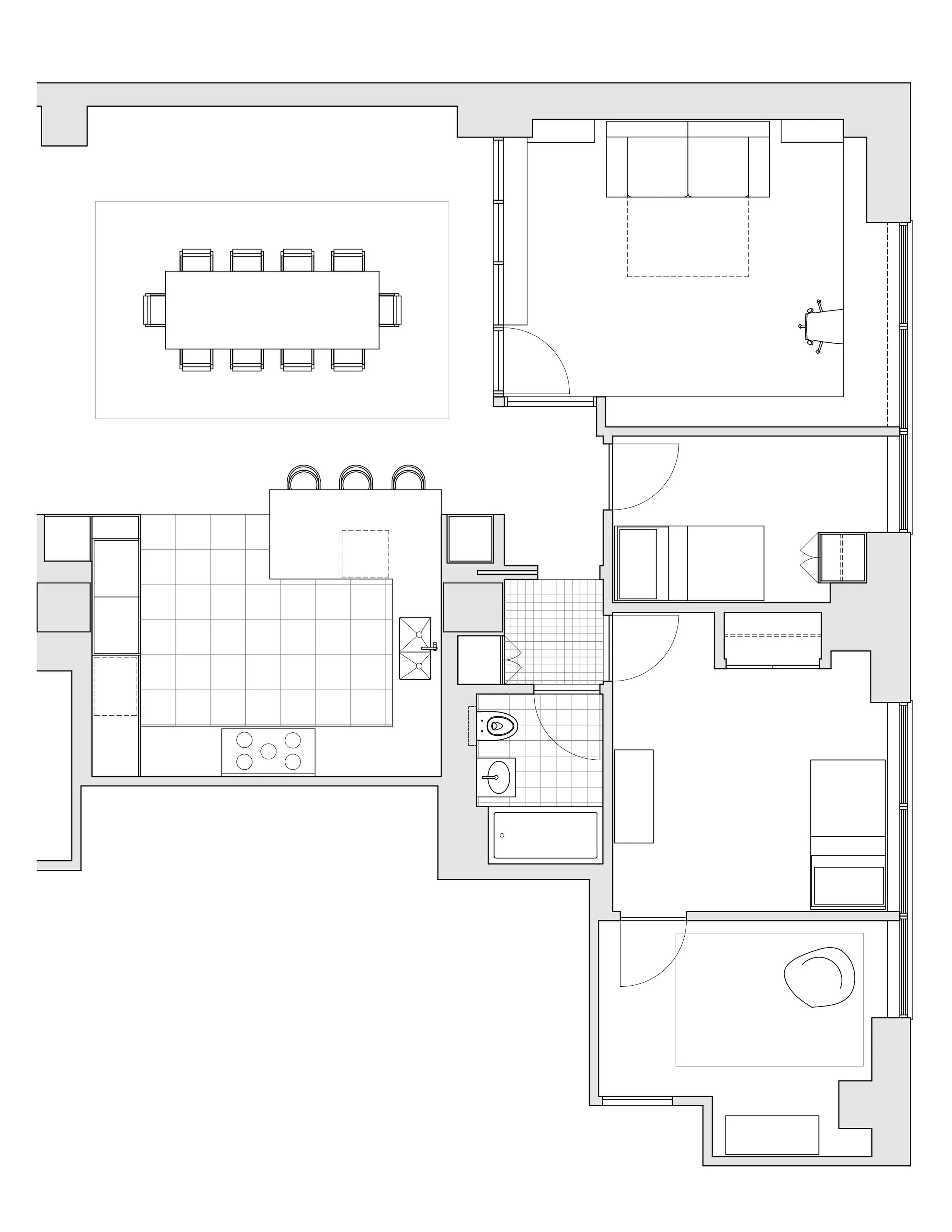Tribeca Loft
Making a space work for a young family
“We absolutely LOVE the finished space! It’s both practical and beautiful.
The renovation has significantly improved our quality of life by providing us with a dedicated room for our newborn, a beautiful library, a functional bathroom, and an abundance of natural light. It’s made our home feel like a true sanctuary.”
Melanie & Leah
This project started out with a seemingly simple request. The owners of this loft apartment, a young couple about to have their second child, needed to find a way to make their second bathroom more easily accessible.
Although their home was reasonably large, one key area of the apartment was poorly configured: the children’s bedrooms and bathroom. The secondary bathroom could only be reached via their eldest child’s bedroom and our clients realized this was going to create problems once their second child was born.
They reached out to our studio to see if there was an easy way to add a door to the existing bathroom so that it could be reached from the public areas, but the location of the existing bathtub meant this would not be possible.
So we measured the bathroom and the surrounding rooms – their first child’s bedroom, the playroom, the existing home office soon-to-be nursery and the library / guest bedroom / study – and began to consider how we could make this entire wing of the loft work better for their growing family.
By carefully adjusting some of the surrounding wall layouts and moving the bathroom doorway to a different wall of the room, we were able to achieve several key goals: we converted the small home office to a legal-sized bedroom that could fit a twin bed, we changed the layout of the existing library / guest bedroom to a more uniform shape and we replaced the existing library wall with a new glass wall that would finally bring views and light to this end of the loft’s living areas.
We also renovated the existing kids’ bathroom, upgrading it to a bright and colorful room for the two young siblings to use and enjoy.
Given that we needed to completely reconfigure the existing bathroom in order to move the door to a publicly accessible location, we took the opportunity to reinvigorate its design with playful tile and simple, modern plumbing fixtures.
Although the bathroom is fairly small, we maximized storage by designing and installing a custom white oak vanity with large drawers. We also added a medicine cabinet above.
“Luki was excellent at the vision, the execution, and also the project management throughout.
We were out of town for much of the renovation, and Luki visited the work site often and put us on FaceTime so we could see. She oversaw the progress of the job, ensuring that everything was on budget and on schedule. She worked seamlessly with the contractor and handled all of the communication and coordination, making the entire process smooth and stress-free for us.”
Melanie & Leah
The new baby’s bedroom now fits a real bed (twin size) and has its own tall closet for clothing, diapers and linens. We added a bright painted yellow wainscot on all sides of the room, even applying the happy color to the drawers of the new cabinetry.
We also found room for a new large closet for our clients’ first child in her reconfigured bedroom. We added light blue door handles for some extra color and detail.
This project also had one more challenge: the construction timeline.
Our clients only had roughly 2 months to complete the construction phase of the project, due to the constraints of their school and work year.
In order to make this tight timeline work, we made all key decisions early, got our building and City approvals in place in a timely manner, ordered materials well in advance, and worked closely with the general contractor to stay on track and on top of all questions and issues as they arose on site.
Nevertheless, a surprise always crops up during construction even with the best planning!
In this case, we discovered that a small area outside the new bathroom could not be furnished with new wood flooring to match the existing loft floor. We quickly opted to tile this area instead and searched for options that were in-stock and could be shipped quickly to the site.
We came up with this carpet-effect layout using simple 4x4 ceramic tile that was readily available.
This surprise element has become one of our favorite details of the renovation! It provides a nice transition from the public areas of the apartment to the children’s zone.
Last, but not least, we squeezed in one more key change as part of this fast-tracked renovation project.
Our clients mentioned that they had always hoped to reformat the solid wall between their kitchen and dining area and the library / guest bedroom into something that would bring more light to the main living spaces. This room also previously had a strange shape with a chamfered corner.
We examined the timeline with the appointed contractor, and confirmed that we might have just enough time to replace the existing solid wall with a new glass screen.
The impact to both the library room and the rest of the apartment has been tremendous. Views to the north and south can now be seen in both directions from the main living spaces and a kitchen that was once dark and gloomy now has an outlook and natural light.
All in all, what started out as a small project to fix an annoying existing condition became a strategic and clever refresh of a suite of rooms.
Previous Floor Plan (below)
Renovated Floor Plan (below)
“The end result is a home that’s more functional, brighter, and a true joy to live in.
We can’t recommend Studio Officina highly enough—Luki is incredibly talented and made what could have been a stressful project an exciting and rewarding experience. She's also an incredibly nice person with great stories to tell!”
Melanie & Leah









