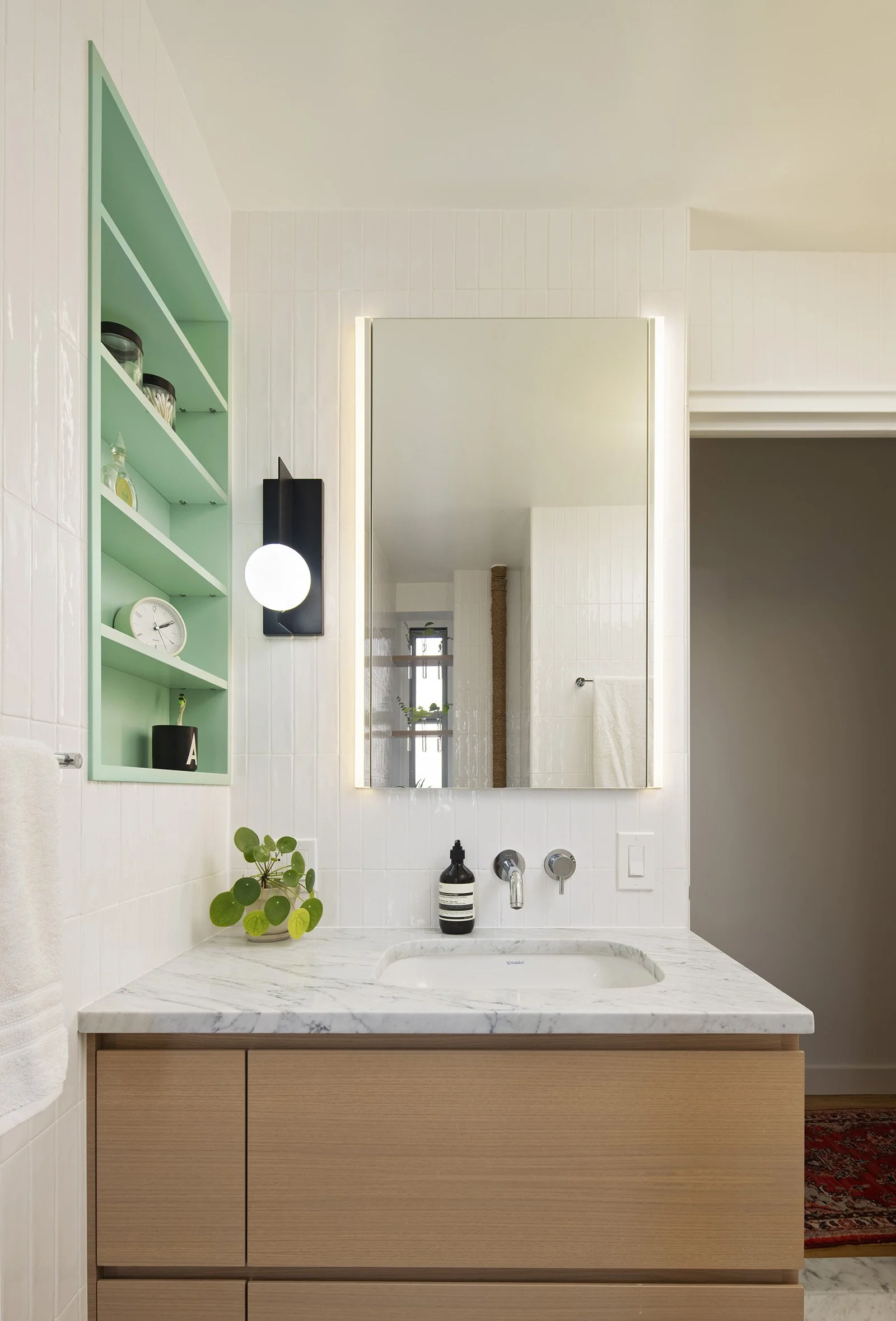Jackson Heights Apartment
Renovation of a Moderne-era apartment in Queens
“We were lucky to work with Studio Officina on a gut renovation of our galley kitchen and small bathroom.
They asked thoughtful questions about our goals, ideas and budget for the project and, collaborating closely with our general contractor, translated our answers, wishlists and inspiration boards into rooms that were even more efficient and beautiful than we imagined they could be.”
Kate & Stuart
Our clients for this project owned a historic Moderne-era (1930-1950) apartment in Jackson Heights that was well planned out by the original building architect with generously-sized, thoughtfully-arranged living spaces.
The existing bathroom and kitchen, however, were dark and shabby, with inadequate storage and poor-quality finishes that looked drab and dated.
They approached Studio Officina to obtain our help with overhauling and updating these two rooms. We also assisted them with selecting new paint colors for the rest of the apartment.
Our clients brought plenty of great ideas to the table, which we in turn used to create bright, modern and thoughtfully-detailed utility spaces that combine a sense of spaciousness with personalized details throughout.
Throughout the home, we set out to choose materials that would either emphasize the original Pre-War era details of the apartment, or sit alongside them in a quiet but considered way.
The clients requested a mixture of open and closed storage options.
Walnut open shelves display favorite homewares, while pull-out pantry drawers provide maximized storage for food items, making it easy to keep the kitchen tidy and organized.
A simple Walnut shelf above the kitchen sink keeps tea and coffee-making supplies within easy reach.
The upper cabinets above the sink pop up higher so that the clients can wash dishes easily without bumping their heads.
And two red & glass globe lights provide a sweet design detail and serve as night-lights in the evening.
The existing bathroom was an unusual shape with only one small window tucked away in a corner.
We clad all walls to the ceiling with gloss tile with an uneven texture; the light from the single window is now amplified in the room as the tile surface reflects it around the space throughout the day.
The clients asked us to incorporate their favourite color, Celadon green, into the bathroom design somehow, along with a place to view the clock from their shower / tub.
We built a custom green shelf into a niche next to the vanity, providing a place to store a clock that is visible throughout the room.
They also asked us to reference the Moderne style of the building, so we selected a streamlined black-and-white sconce to install next to the medicine cabinet.
Fixed shelves with test tubes allow the owners to propagate plant shoots at their bathroom window, a small detail that enhances and maximizes use of the room – adding greenery and utility to an otherwise unused small corner of the apartment.
Last but not least, we worked closely with the clients to select new paint colors throughout the apartment.
For the dining area, we selected a deep green-blue that was reminiscent of a large feature wall that the clients had seen and admired at a gallery exhibition on the famed French architect, Charlotte Perriand.









